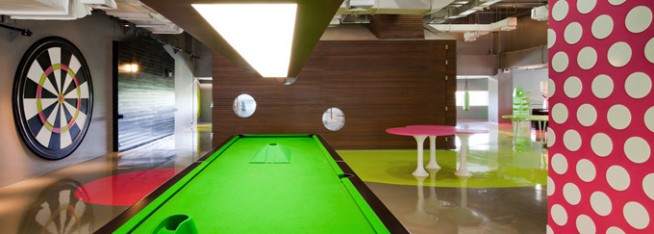 http://www.thecoolhunter.net/images/bu.jpg“>
http://www.thecoolhunter.net/images/bu.jpg“>
We love the way Bangkok University has been branding itself as a Creative University during the past few years. One method they have chosen to do this is to re-imagine and re-allocate the space so that the students will want to spend time on the campus, not just studying but enjoying themselves.
 http://www.thecoolhunter.net/images/bu1.jpg“>
http://www.thecoolhunter.net/images/bu1.jpg“>
As before the university retained Bangkok’s Supermachine Studio, led by Pitupong (Jack) Chaowakul, to create the Student Lounge (formerly allocated for teachers) at the Rangsit Campus, located north of Bangkok.
 http://www.thecoolhunter.net/images/bu2.jpg“>
http://www.thecoolhunter.net/images/bu2.jpg“>
The new configuration for the lounge was completed in March and includes about 1,000 square meters (about 10,764 square feet) combined on the ground floor and mezzanine.
The ground floor area is designed as a flexible hang-out space that can be reconfigured for studying alone or in groups, resting, meetings and so on, using the porous, mobile “ribs” as walls.
 http://www.thecoolhunter.net/images/bu5.jpg“>
http://www.thecoolhunter.net/images/bu5.jpg“>
The mezzanine level is a fun and games zone. It includes a pink polka-dotted Karaoke hut, teetering off the “cliff” and about to fall off onto the reading cave below. Students sitting on the massive modular sofa in the reading cave can clearly see their fellow students performing in the Karaoke hut.
 http://www.thecoolhunter.net/images/bu4.jpg“>
http://www.thecoolhunter.net/images/bu4.jpg“>
The game zone includes a huge pool table with mobile holes, a giant dart board where no-one can miss the bulls-eye, a music rehearsal room that is like a little house with one wall hinging open, plus a gossip corner and a Kungfu zone.
 http://www.thecoolhunter.net/images/bu3.jpg“>
http://www.thecoolhunter.net/images/bu3.jpg“>
Many of the components in the space are meant for the students to change and reconfigure, including the 400- bottle chandelier and the gigantic panda that could be painted in the future to resemble other characters, animals or creatures.
 http://www.thecoolhunter.net/images/bu6.jpg“>
http://www.thecoolhunter.net/images/bu6.jpg“>
Inside the 6,5-meter high panda is the spiral staircase connecting the ground floor and mezzanine. Students enter the staircase from the backside and exit from the back of the head. The mouth of the panda is a window.
 http://www.thecoolhunter.net/images/bu7.jpg“>
http://www.thecoolhunter.net/images/bu7.jpg“>
The columns dotting the ground floor are currently white, but the students are expected to paint or decorate them as well. In addition to Pitupong Chaowakul, the design team included Suchart Ouypornchaisakul, Nuntawat Tassanasangsoon, Wattikon Kosolkit, Santi Sarasuphab and Supanna Chanpensri.
– Tuija Seipell













